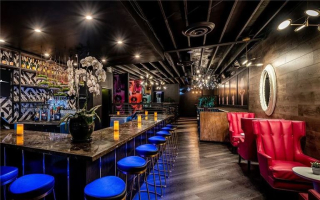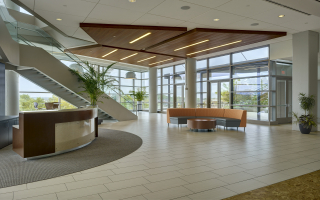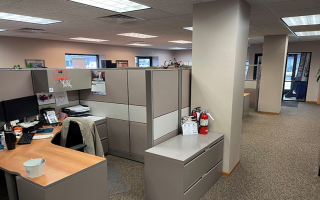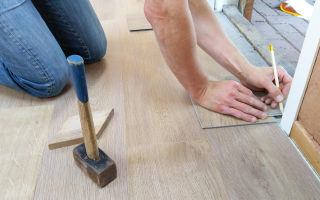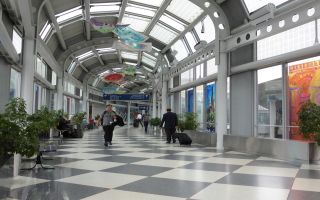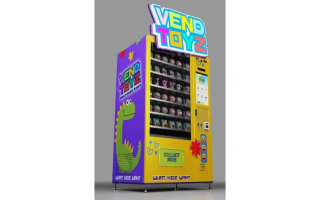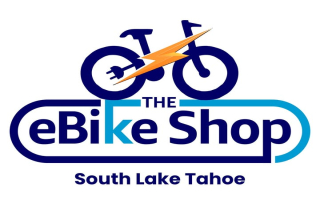 Asking Price: $19,000
Asking Price: $19,000Own an E-Bike Shop
The E-Bike Shop is the Fastest Growing Network of Independent E-Bike stores in the United States. This a Turn-key business with NO ROYALTIES or ongoing FRANCHISE FEES. Get started today for under $20,000. E-Bikes have transformed the way Americans get out and explore. The tech and designs get better every year prompting repeat business. Open your own E-Bike Shop business today!
Great Side Business Low Maintenance - Richmond CA
Breathalyzers In Bars, All you do is replace straws and collect your money. Only requires 8 hours a month and machines are already placed in busy bars.Customers place money into the machine to see how drunk they are. Both for fun and to prevent drinking and driving.
Great Side Business Low Maintenance - Pomona
Breathalyzers In Bars, All you do is replace straws and collect your money. Only requires 8 hours a month and machines are already placed in busy bars. Customers place money into the machine to see how drunk they are. Both for fun and to prevent drinking and driving.
Great Side Business Low Maintenance - Fontana
Breathalyzers In Bars, All you do is replace straws and collect your money. Only requires 8 hours a month and machines are already placed in busy bars. Customers place money into the machine to see how drunk they are. Both for fun and to prevent drinking and driving.
Great Side Business Low Maintenance - Roseville
Breathalyzers In Bars, All you do is replace straws and collect your money. Only requires 8 hours a month and machines are already placed in busy bars.Customers place money into the machine to see how drunk they are. Both for fun and to prevent drinking and driving.
Great Side Business Low Maintenance - Downey
Breathalyzers In Bars, All you do is replace straws and collect your money. Only requires 8 hours a month and machines are already placed in busy bars.Customers place money into the machine to see how drunk they are. Both for fun and to prevent drinking and driving.
Great Side Business Low Maintenance - San Mateo
Breathalyzers In Bars, All you do is replace straws and collect your money. Only requires 8 hours a month and machines are already placed in busy bars.Customers place money into the machine to see how drunk they are. Both for fun and to prevent drinking and driving.
Great Side Business Low Maintenance - Anaheim
Breathalyzers In Bars, All you do is replace straws and collect your money. Only requires 8 hours a month and machines are already placed in busy bars.Customers place money into the machine to see how drunk they are. Both for fun and to prevent drinking and driving.
Great Side Business Low Maintenance - Santa Rosa
Breathalyzers In Bars, All you do is replace straws and collect your money. Only requires 8 hours a month and machines are already placed in busy bars.Customers place money into the machine to see how drunk they are. Both for fun and to prevent drinking and driving.

